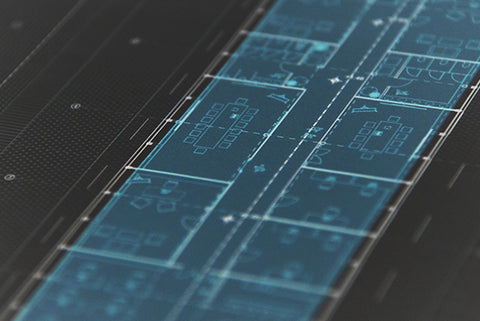Whether you’re building from scratch, remodelling or expanding your operations, there are a lot of variables in play to ensure you’re getting the most out of your operations. Trust our expertise to help guide you through all the details from layout optimization to technical requirements and operational best practices
Our front-end design services ensure that your storage and transportation systems are properly planned and executed. CAD layouts, equipment lists, site visits, stock analysis and more are all part of our comprehensive range of healthcare design services.










